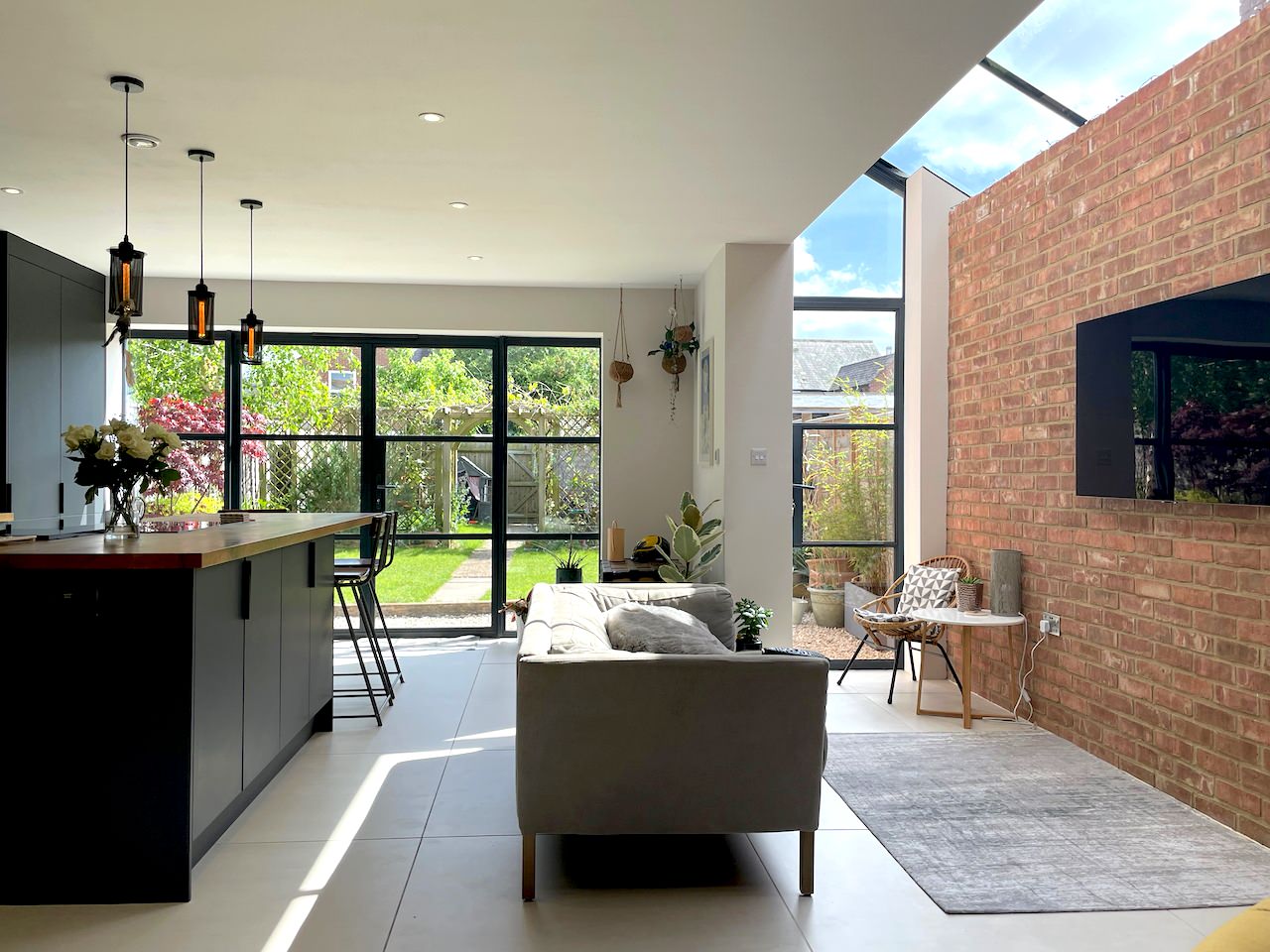Successful Home Extension Guide

Your Guide to Successful Home Extensions
If you're considering a home extension, you've come to the right place. We're here to guide you through the entire process, from initial planning to final construction, ensuring your project is a success. Some common questions and answers are:-
Planning Permission: What You Need to Know
Do I need planning permission?
Most extensions require planning permission, but some projects fall under permitted development rights, allowing you to build without formal permission. Home Architecture can help you check the requirements with your local planning office to ensure you're on the right track.
What documents are needed?
You'll need detailed surveys, architectural plans, site location plans, and a completed application form. Some projects might require additional documents, such as a design and access statement or an environmental impact assessment. Home Architecture is here to assist in preparing and submitting all necessary plans and paperwork.
Design Ideas: Finding Your Inspiration
Where can I find inspiration?
Websites like Pinterest, Houzz, and architectural magazines are great sources of inspiration. Additionally, Home Architecture offers personalised design consultations to help you create unique ideas tailored to your style and needs.
Popular types of extensions:
- Kitchen extensions: Enhance your cooking, dining and family social spaces.
- Loft conversions: Turn your roof space into a functional bedroom room and ensuite.
- Glazed extensions: Add a bright, versatile living area for modern living.
- Single or double-storey extensions: Increase your living space significantly.
Cost Estimates: Budgeting for Your Project
How much does it cost?
Costs vary widely based on the size, complexity, and location of the project. In the South of England, single-storey extensions usually start around £75,000. Home Architecture provides a budget costing at the early stages of the design process and helps you understand all the cost factors involved.
Ways to save money:
You can save money by planning carefully, choosing cost-effective materials, and getting multiple quotes. Home Architecture guides you through these steps to help you maximise savings.
Finding Professionals: Choosing the Right Team
How do I find reliable professionals?
Home Architecture connects you with designers, consultants and builders, ensuring you work with reliable and experienced professionals.
Questions to ask contractors:
- Can you provide references from past clients?
- Do you have the necessary licences and insurance?
- What is your estimated timeline for completion?
- How do you handle unexpected issues or changes?
Building Regulations: Ensuring Compliance
Compliance:
Building regulations cover safety and energy efficiency aspects, such as structural integrity, fire safety, insulation, and ventilation. Home Architecture ensures your project meets all necessary regulations, helping you avoid any potential issues.
Financing Options: Funding Your Home Extension
What are my options?
Common financing options include home improvement loans, remortgaging, personal loans, or using savings. Home Architecture helps you explore the costs of a project enabling you to choose the best method for your situation.
Choosing the best option:
Compare interest rates, loan terms, and repayment options from multiple lenders. Home Architecture assists in finding the most cost-effective building solution for your project.
Project Management Tips: Keeping Your Project on Track
Effective management:
Create a detailed project plan, set a realistic budget, and establish a timeline. Home Architecture helps you stay organised and ensures a smoother process.
Minimising disruption:
Plan the project in stages and set up temporary living spaces if necessary. Home Architecture works with you to minimise inconvenience during construction.
Legal Considerations: Navigating the Legal Landscape
Party wall agreements:
A party wall agreement is required if your extension affects shared walls or boundaries. Home Architecture helps you obtain the necessary agreements to avoid disputes with your neighbours.
Insurance:
It's advisable to have insurance that covers any damage or accidents during the construction process. Home Architecture advises on the necessary coverage to protect your project.
Sustainability and Energy Efficiency: Building for the Future
Making your extension energy-efficient:
Use eco-friendly building materials, incorporate proper insulation, and install energy-efficient windows and doors. Home Architecture provides advice on sustainable options to enhance your project.
Benefits of a sustainable extension:
Sustainable extensions lower your energy bills, increase your home's value, and reduce your carbon footprint. Home Architecture helps you achieve these benefits with eco-friendly solutions.
DIY vs. Professional Help: Knowing Your Limits
DIY parts:
If you have the necessary skills and experience, you might handle tasks like painting, decorating, or basic carpentry. However, structural work, plumbing, and electrical installations should always be performed by licensed professionals. Home Architecture ensures all work meets safety and compliance standards.
Risks of DIY:
DIY projects can lead to safety hazards, substandard work, and potential legal issues if not done correctly. Home Architecture helps you assess your capabilities and decide when to seek professional help.
Contact Us for Personalised Advice
For more detailed information and personalised advice, contact Home Architecture to schedule a consultation with our home extension experts. We're here to make your home extension project a success!
